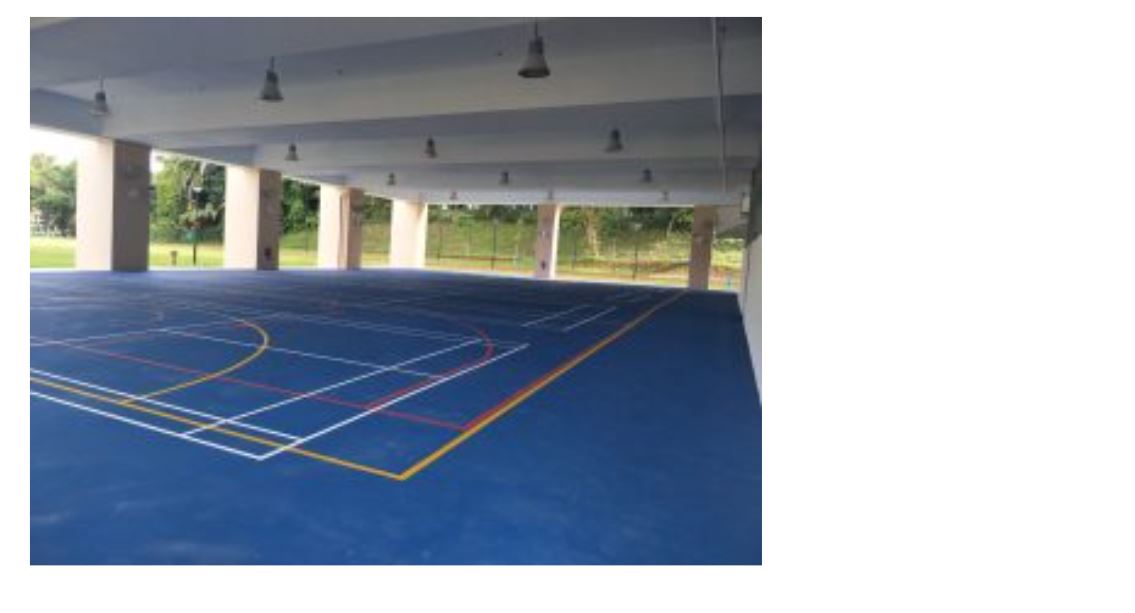Facilities
Facilities
Enter into the unique world of Singapore Chinese Girls’ School. Experience this special place and relish the rich and glorious heritage of all of its 121 years – be charmed by the vibrant floral-motif Peranakan tiles, the inviting swings, a Peranakan Spice Garden and be inspired by the majestic blocks named after our founding fathers.
Seated at the prime location of 190 Dunearn Road, this esteemed institution is well-linked to the Stevens MRT, it is just minutes away from Orchard Road.
Home to our students, our kim geks (‘gold’ and ‘jade’ in Hokkien), we welcome you to this precious space – replete with its refurbished facilities to provide a safe, comfortable and aesthetically pleasing experience!
For all booking requests, please email the Facility Booking Enquiry Form (including Annex A for sports facilities) to scgss@moe.edu.sg. We regret that phone enquiries or emails without these forms cannot be entertained.
Learning Hub
Lecture Theatre
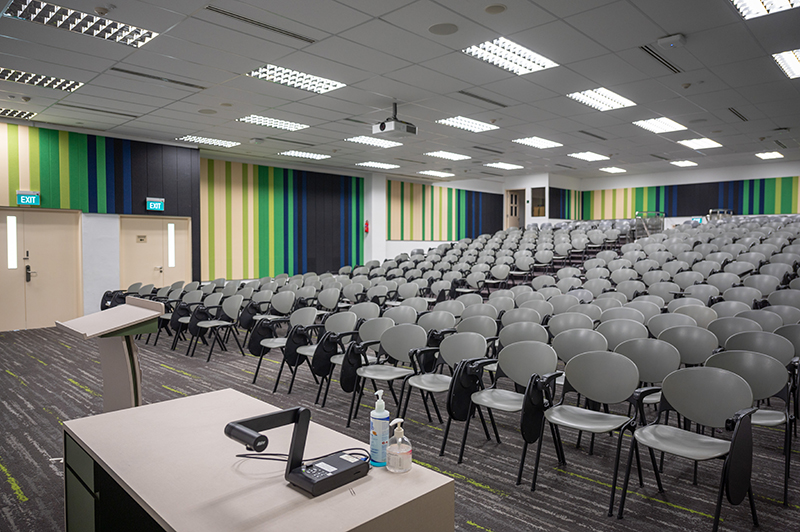
The intellectual cousin to the Shaw Hall Grand Dame, the Lecture Theatre is an excellent choice venue to engage your audience. With his efficacious design, the Lecture Theatre’s pitched floor maximises this instruction space for all. With a maximum capacity of 300 pax, the elevated seating is finished with carpeted flooring. Acoustically treated with beautiful panels on the walls and ceiling, this learning space provides optimum sound to draw your audience.
The 300 lecture seats are individually fitted with foldable arm tablets for mostly right-handers, not forgetting left-handers. It also comes with a 12-channel audio mixer complete with ceiling-mounted and wall-mounted speakers for balanced sound distribution. Wireless microphones are also included. An LCD projector with a 4-metre wide projection screen is also available for presentation or lectures.
Seminar Rooms 1 & 2
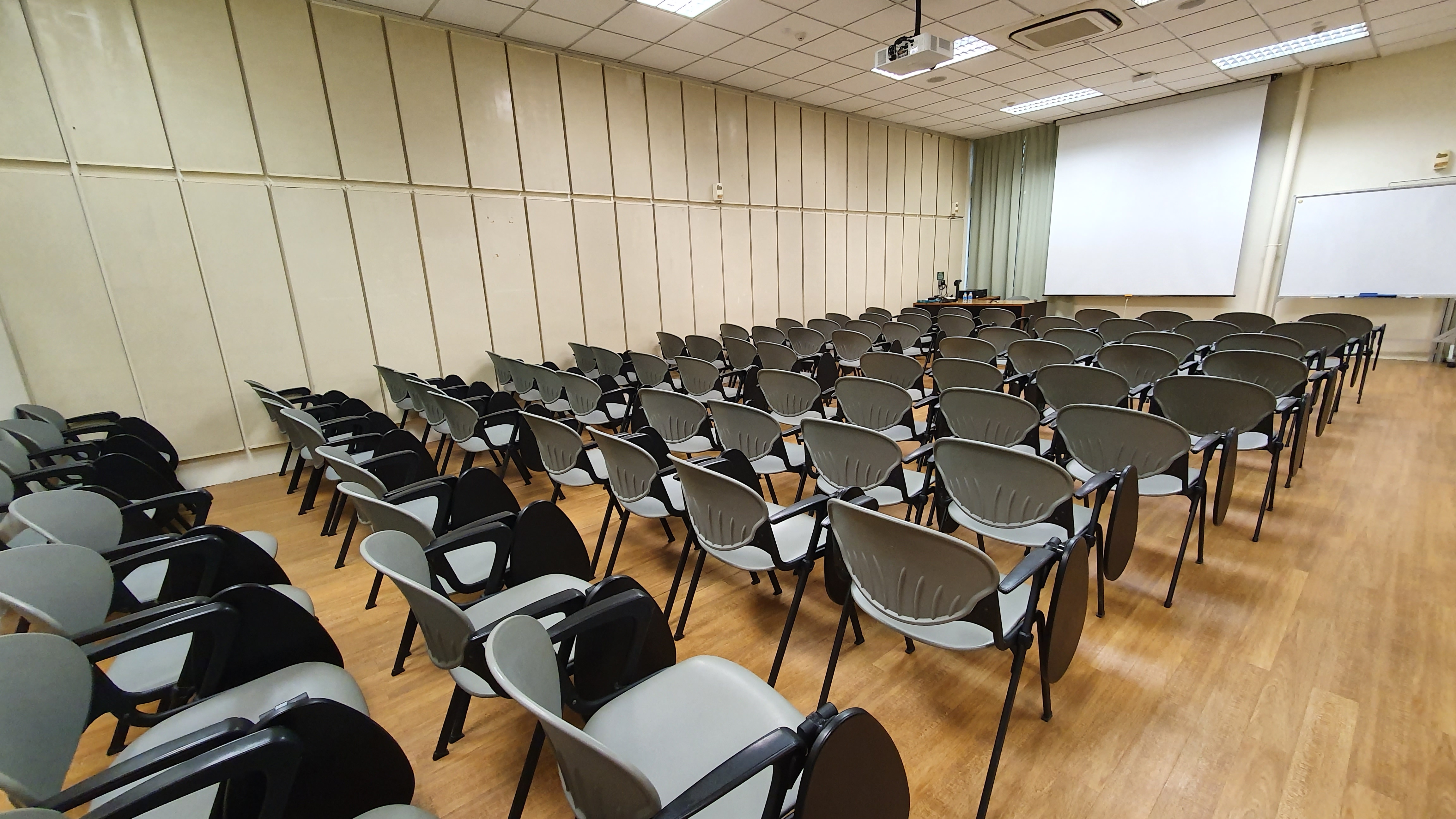
The younger siblings to the Lecture Theatre, Seminar rooms 1 & 2 are finished with Polyurethane laminated flooring and acoustically treated walls and ceiling. Each seminar room comfortably seats a maximum capacity of 80 pax on mobile lecture chairs with foldable arm tablets. Ever versatile, the operable walls can be folded to expand the room to seat 160 pax.
Each room comes equipped with a Multimedia LCD projector on a 2-metre wide projection screen that can be synchronised when used as a larger room for 160 pax. 1 wired microphone on a 4-channel integrated mixer with ceiling speakers is also included in each room.
Cinnamon, Nutmeg & Tamarind Rooms (affectionately known as Spice Rooms)
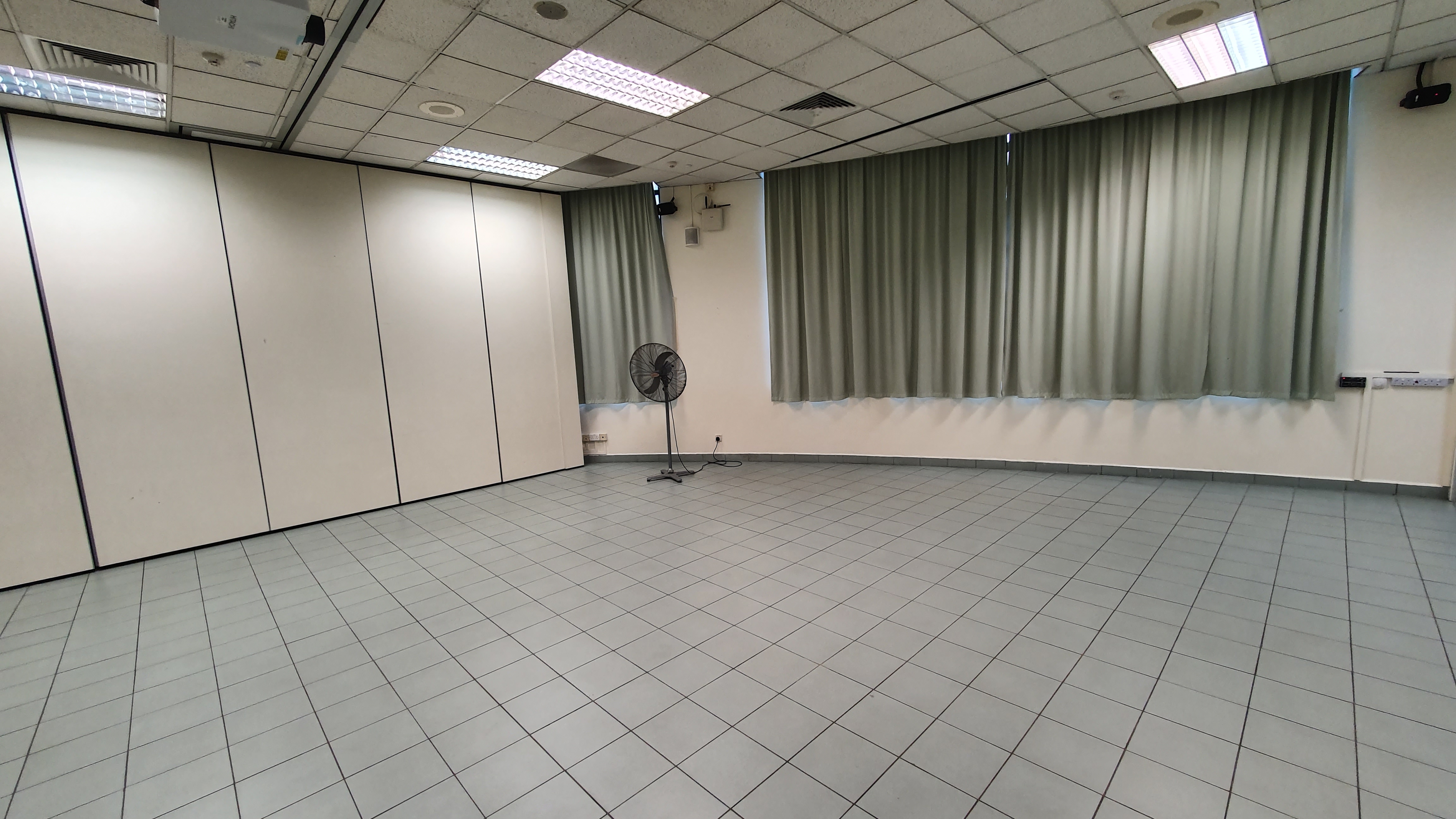
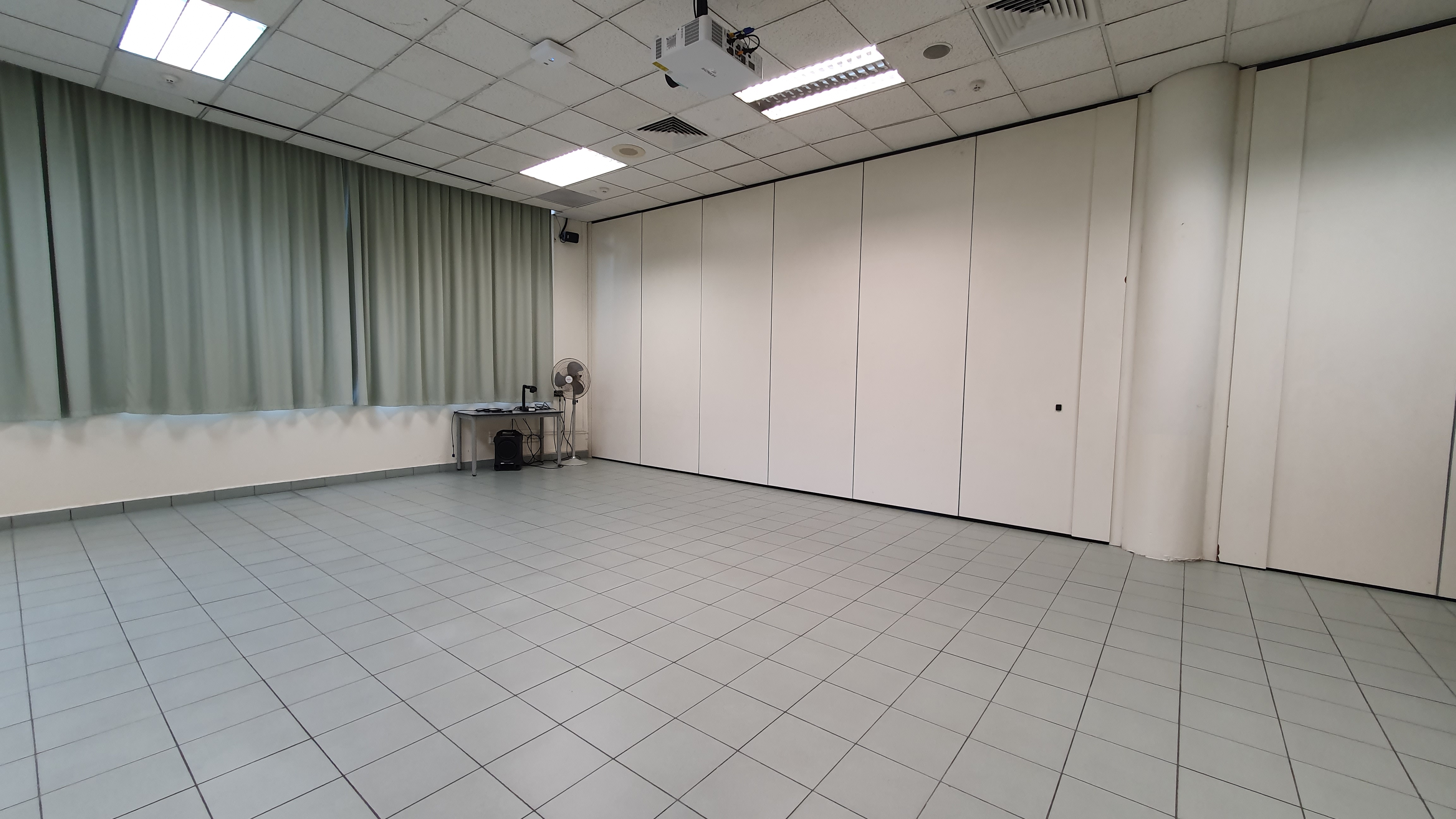
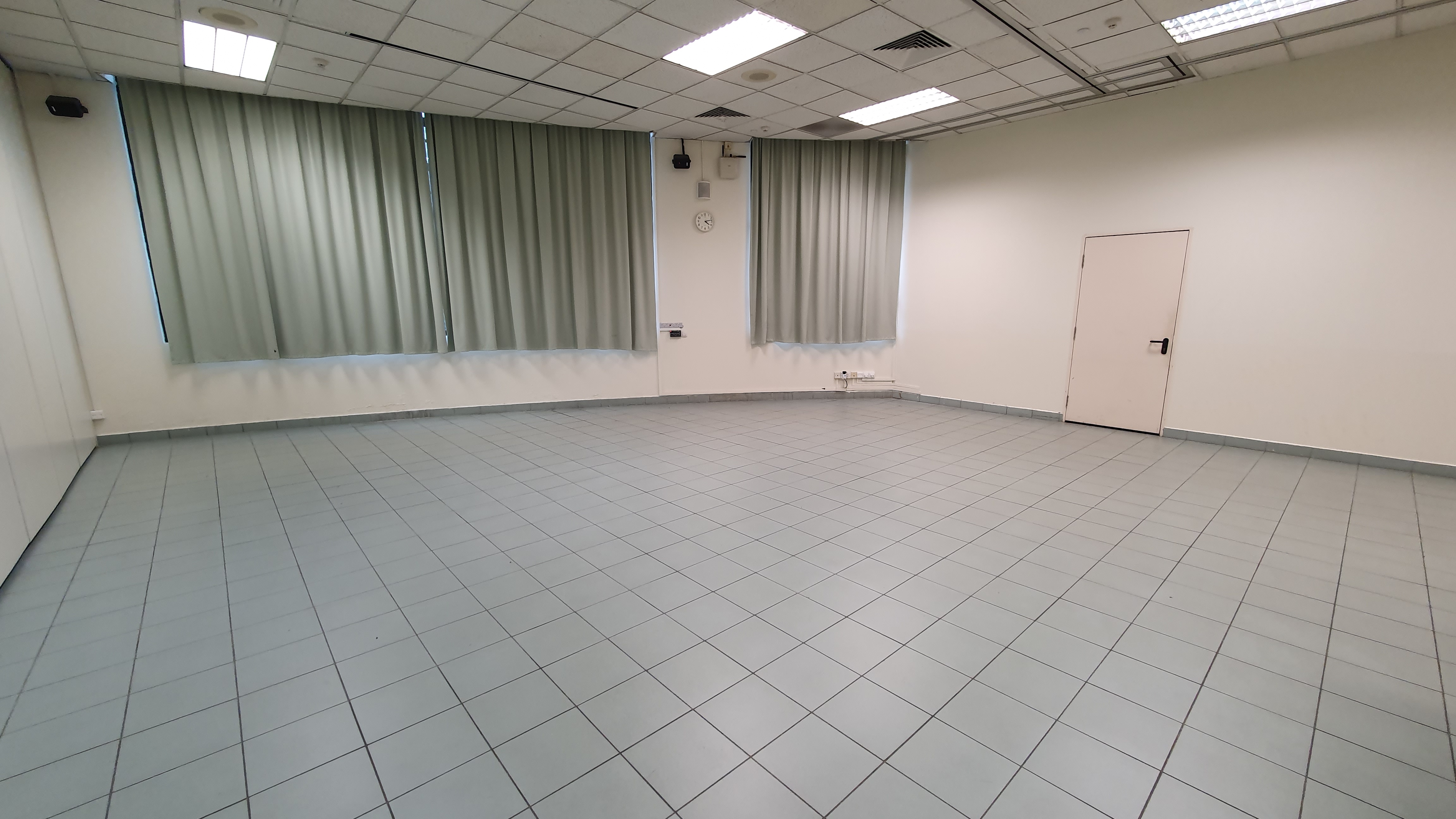
The iconic Spice girls – the Spice Rooms of Cinnamon, Nutmeg and Tamarind are intimate informal dining spaces for families, or exhibition spaces for corporate gatherings. For a small group event of about 20 to 30 pax, the operable walls can be drawn to divide the rooms so that the other rooms can be used by others at the same time. These dividers are sound-proofed to provide a conducive meeting place for friends and families.
Each room is equipped with a ceiling-mounted LCD projector combined with a concealed projection screen. Wireless mics and portable p.a. systems are also available upon request.
Performing Arts Facilites
Amphitheatre
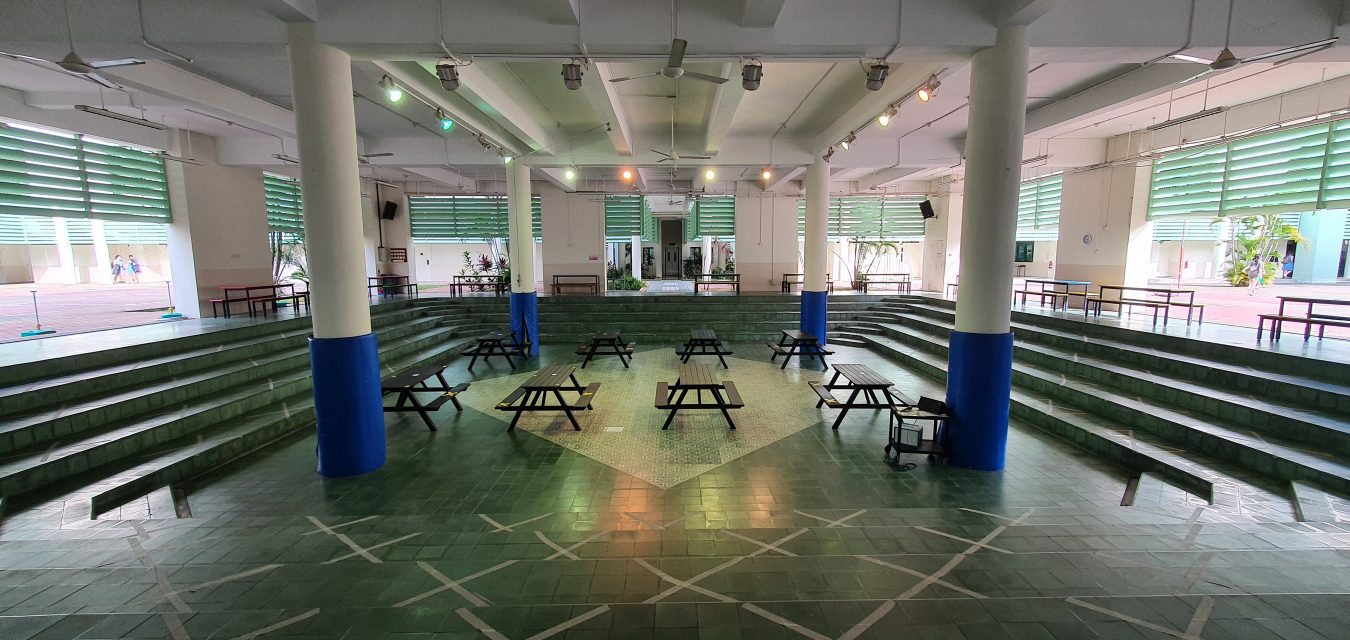
Styled after the Greek open air theatre, the SCGS amphitheatre is a favourite venue for all events exciting and exhilarating – from the rousing class cheer or fondly termed as The Spirit of the Class cheers to a cosy alternative venue for Garden Voices – a showcase of creative original work by our students, the Amphitheatre is definitely a place that is most viable for your medium scaled outdoor events to seat 200 audiences at any one time. The Black-boxed styled centre-stage, with all-around spotlights, provides the perfect place to stage a mini performance. There are 4 wall-mounted speakers with a 12-channel audio mixer. CD player and 2 wireless microphones are available upon request. Come and enjoy this multi-functional space!
Dance Studio 1
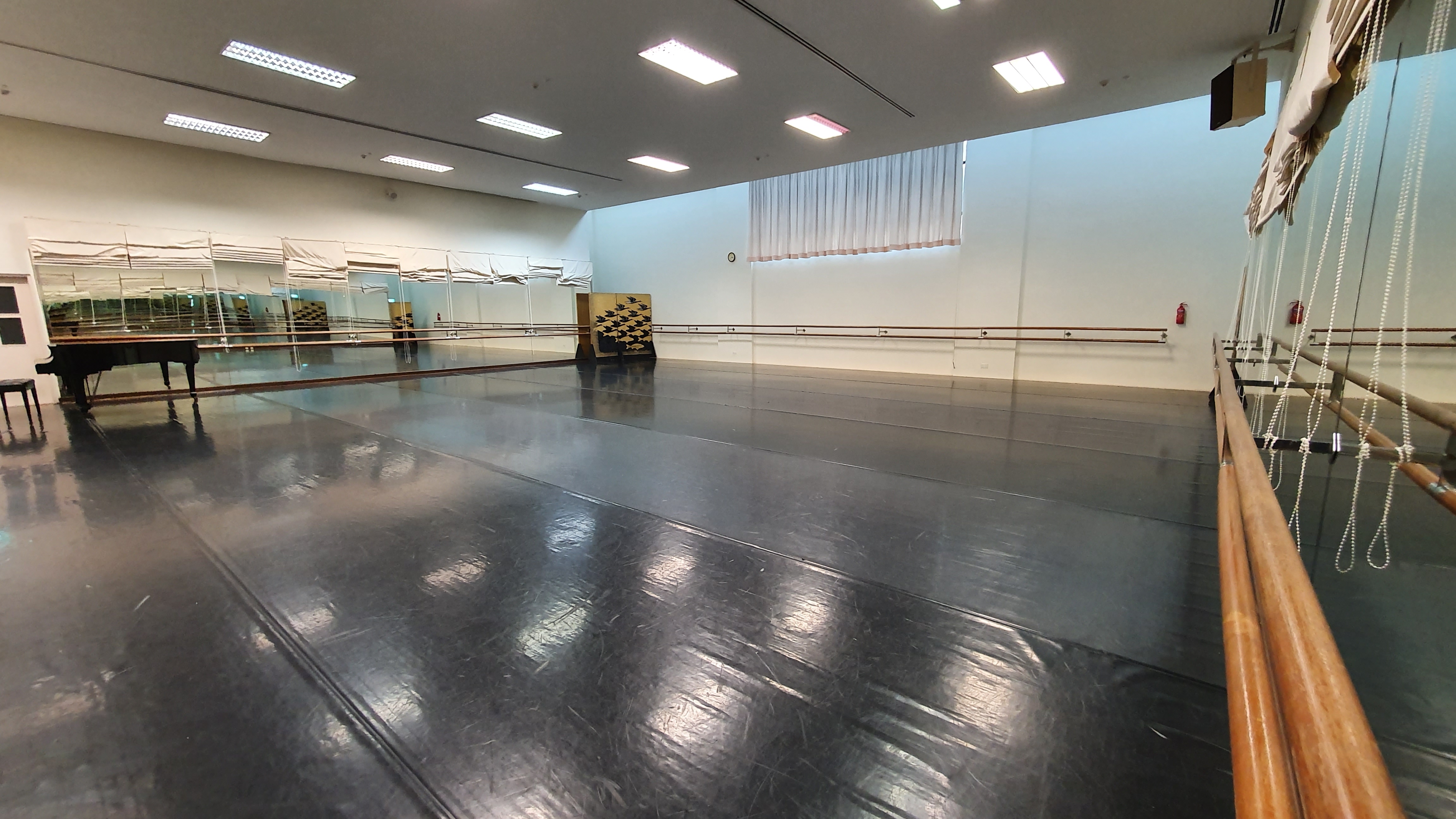
Replete with full length mirrors with ballet barres mounted on all her walls, this lovely Dance Studio lass provides 216m2 of hardwood sprung flooring with lay-on Harlequin dance mats to provide any ballerina the perfect pit to do her pirouette to the tinkling of melodious strains that can be played on a baby grand piano. She is also the perfect practice room for either dance or aerobics lessons where the pulsating beat can be projected through the PA system with wall-mounted full range speakers or through the CD/DVD player.
Dance Studio 2
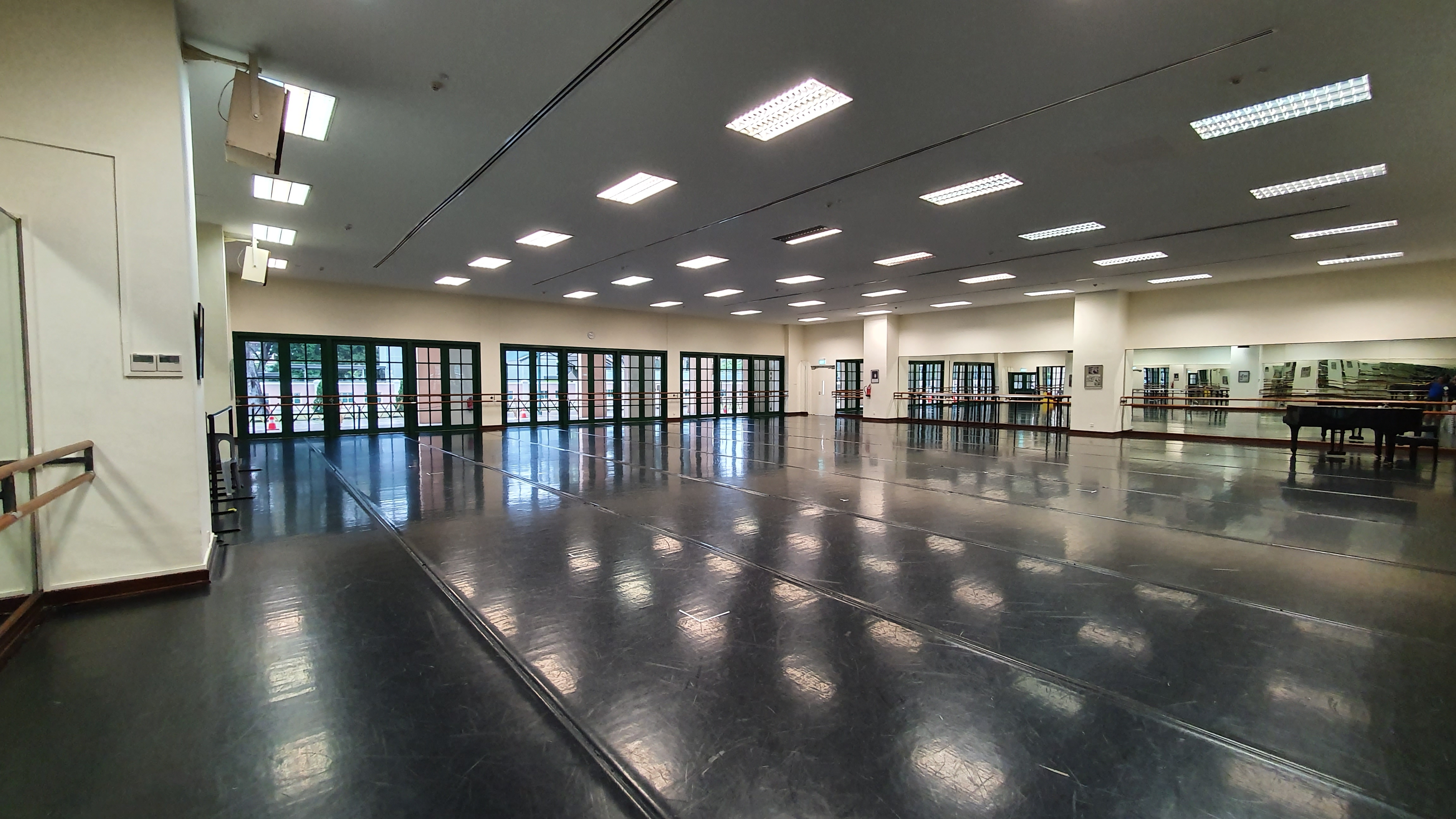
Not to be outdone by her sister, the Dance Studio 2 beauty with a floor area of 397 m2 boasts of a panoramic view looking out to the school grounds to see lush rows of pine trees and the endearing sights of the primary school girls through the full length French bay windows. Be enlivened by the warm shafts of light that stream in to the room to render an enchanting ambience for your dance classes of that invigorating workout session. She comes fully replete with a baby grand piano, a PA system with wall mounted full range speakers and CD/DVD player.
Dance Studio 3
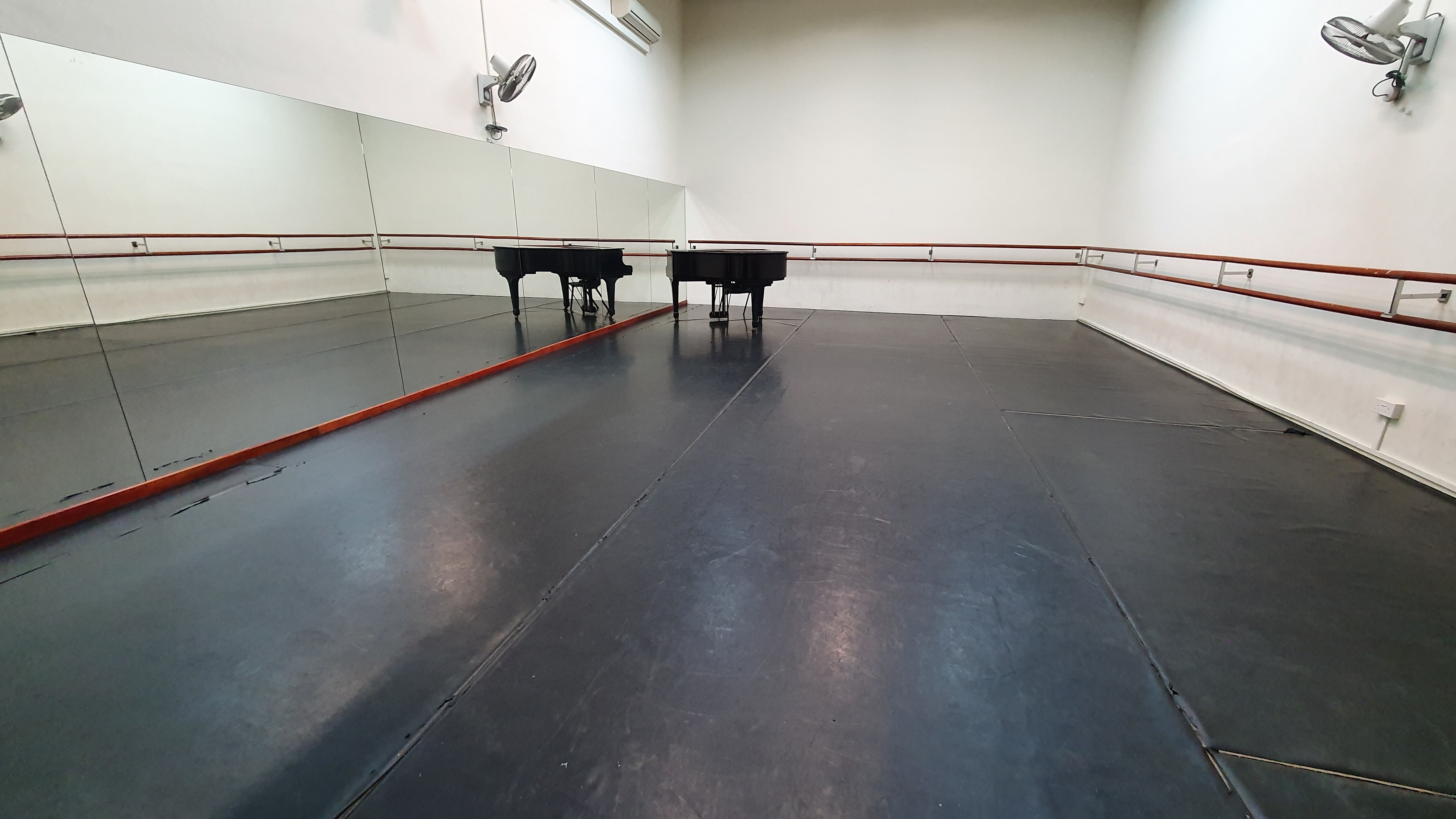
The little sister of the Dance Studio 1 and 2, this quaint lass of a floor area of 42m2 provides the perfect intimate rehearsal space for a small group private individual coaching. Like Dance Studio 1 and 2, she is fully equipped with full length mirrors with ballet barres mounted on the 2 walls, hardwood sprung flooring and a baby grand piano.
Khoo Auditorium
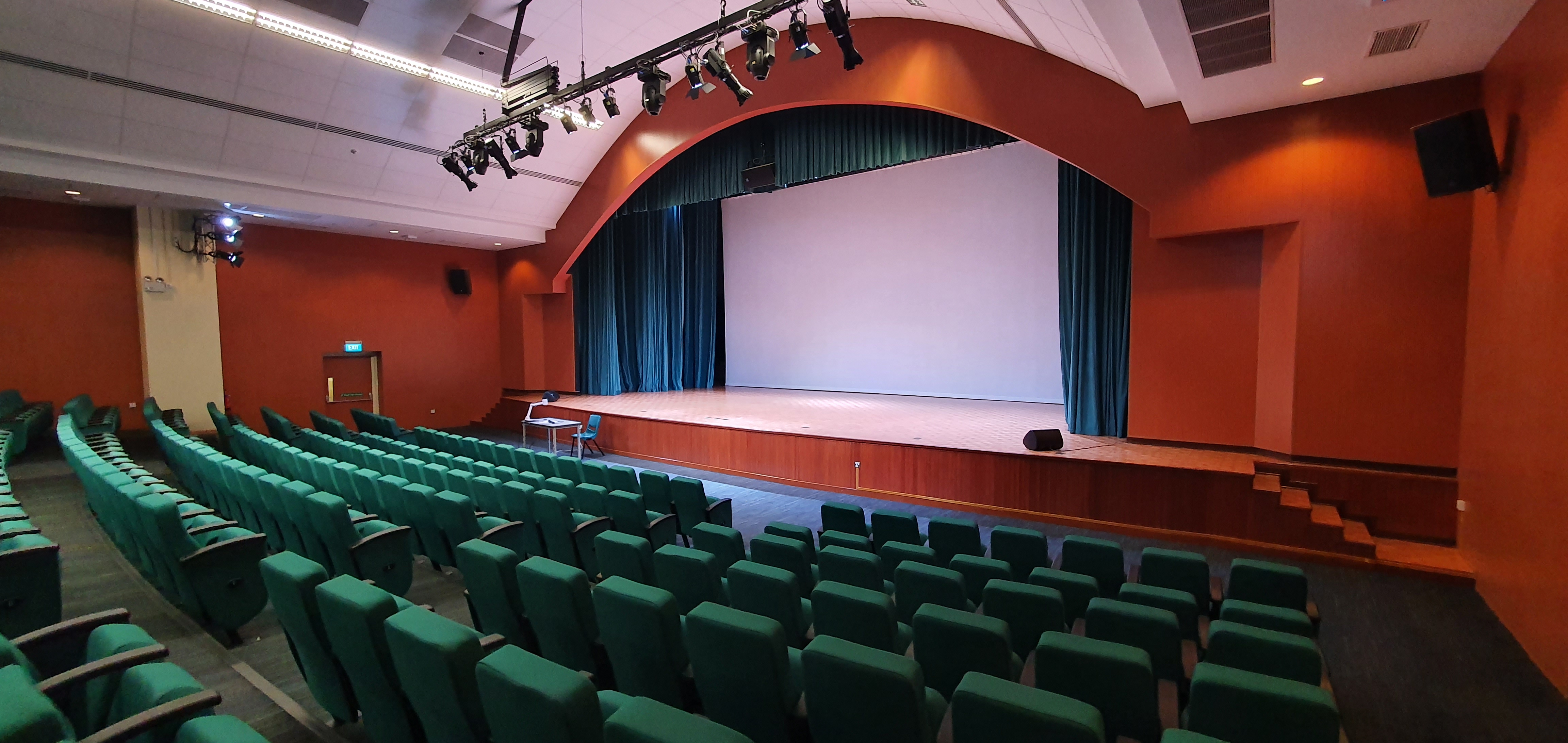
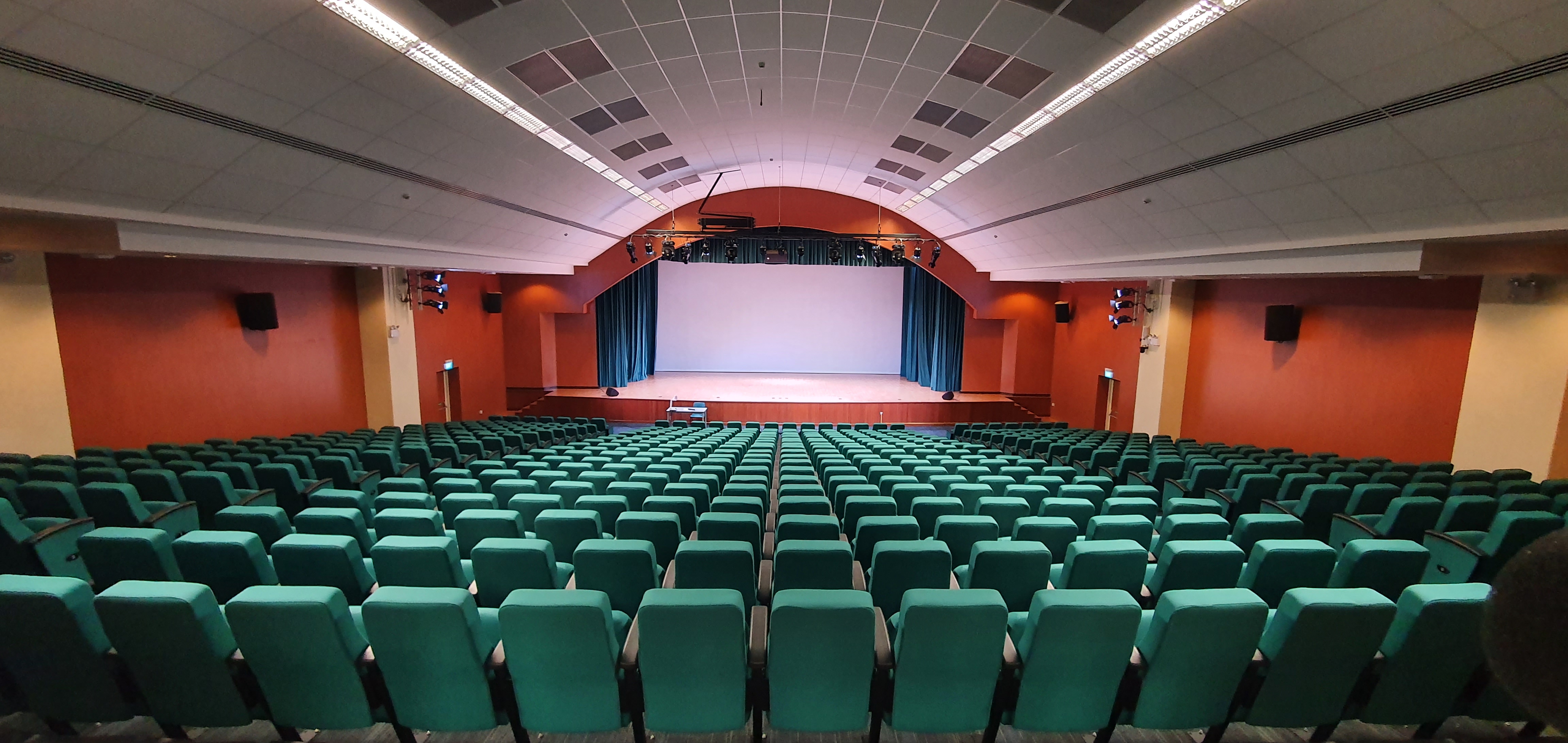
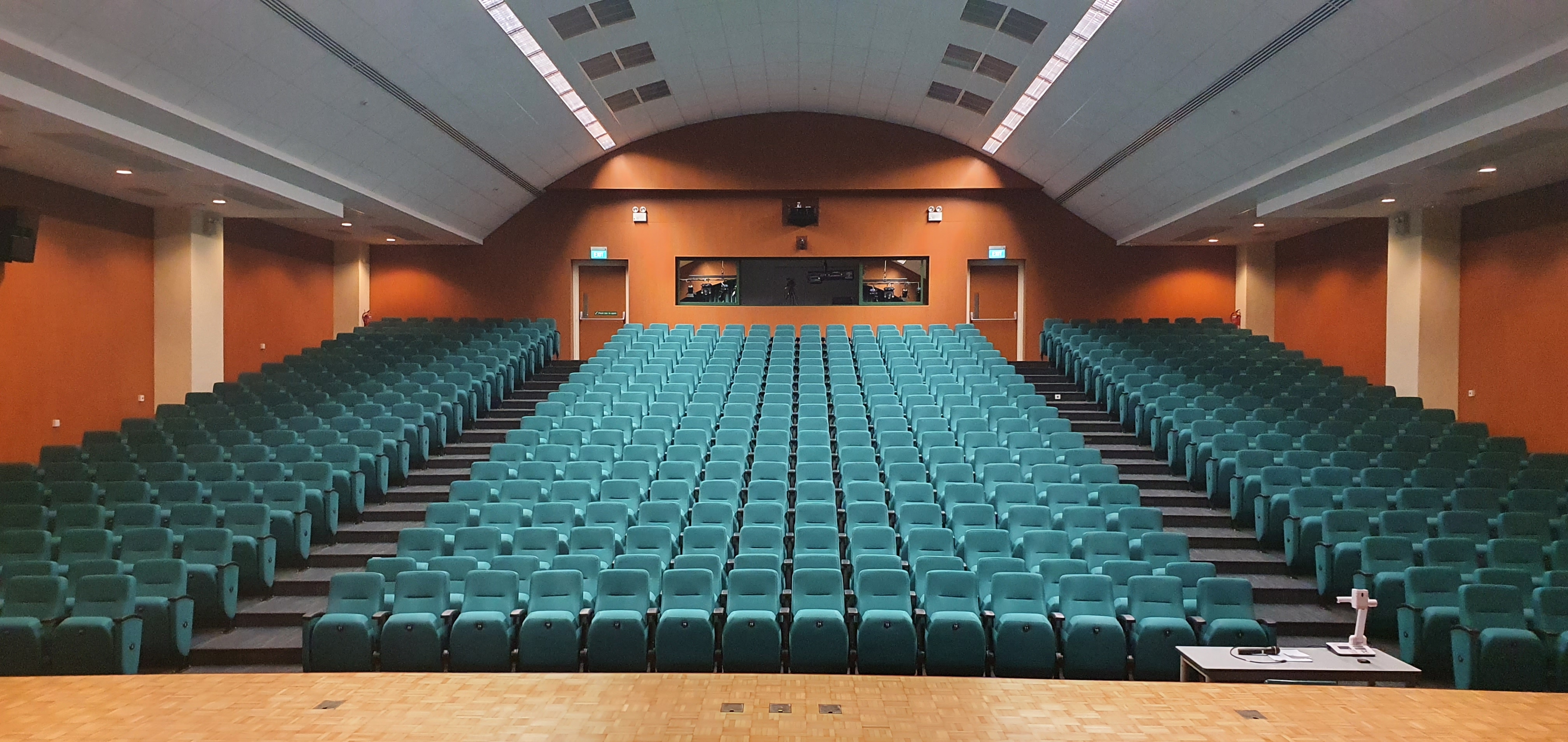
The grand duke of all the special venues, newly refurbished Khoo Auditorium has elevated seating for 574 seats that are numbered for the convenience of locating the seats. Elegantly finished with carpeted flooring and an all-round acoustically treated wall panels and ceiling, the Khoo Auditorium is the ideal location for a formal occasion.
The stage area is fitted with hardwood sprung-floor for protection against injuries to the dancers/performers. The performance stage area is 12 metre wide (from left border to right border curtains) by 4.8 metre deep (from the house curtains to the cyclorama) & a stage apron area is 13.25 metre wide (from the left proscenium to the right proscenium) by 2 metre deep (from edge of stage to house curtains).
Equipped with motorised house curtains and middle-stage travellers’ curtains, the stage is the perfect performance space. Control buttons are located in the left wing of the backstage. 2 portable fold-back monitor speakers are also provided when required.
The Green Room/holding room at backstage right comfortably accommodates 12 performers waiting to get on stage or to do a quick-change in between performances. Two changing rooms/restrooms available at backstage left & right are ideal rooms for a quick respite between performance items.
With its newly upgraded 4 motorised lighting truss with spotlights, 6 moving-heads intelligent lights mounted on the lighting trusses and 2 pairs of side-booms fitted with 2 spotlights, the stage lighting systems is optimised to give the lighting designer flexibility to create magic on stage. This is enhanced by the Obsidian NX2 programmable console as the lighting controller.
The Sound Reinforcement System is also newly upgraded with 2 wall-mounted front house speakers, 2 wall-mounted house delay speakers and a centre cluster speaker for an accurate distribution of high quality audio. The 32-channel Yamaha MGP32X audio mixer are powerful hardware to accommodate a live music performance.
Other accessories such as wireless handheld mics, clip-on mics, head-worn mics, pcc boundary mics, hanging condenser mics, etc. are available upon request.
Serai Rooms 1,2 & 3
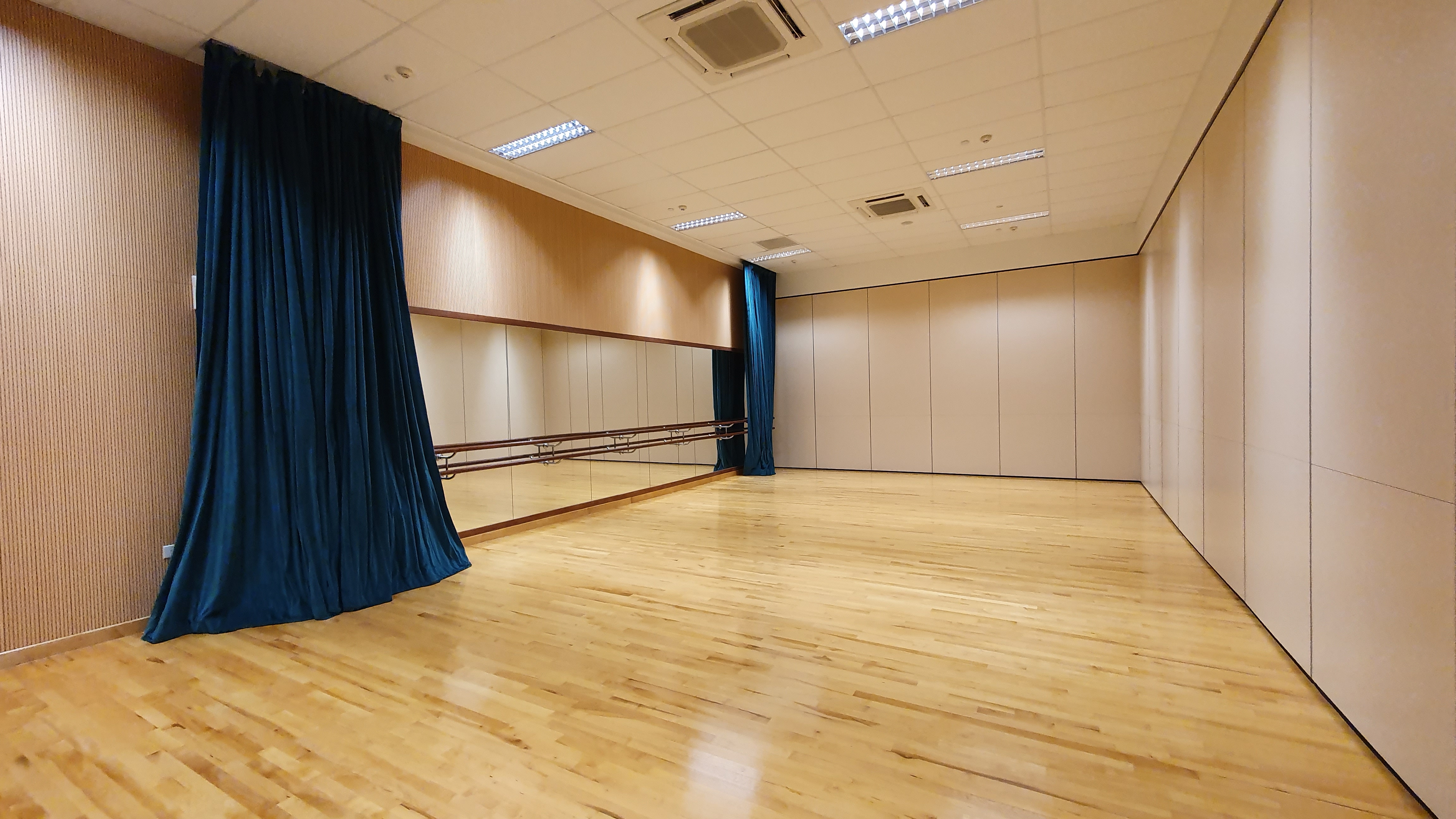
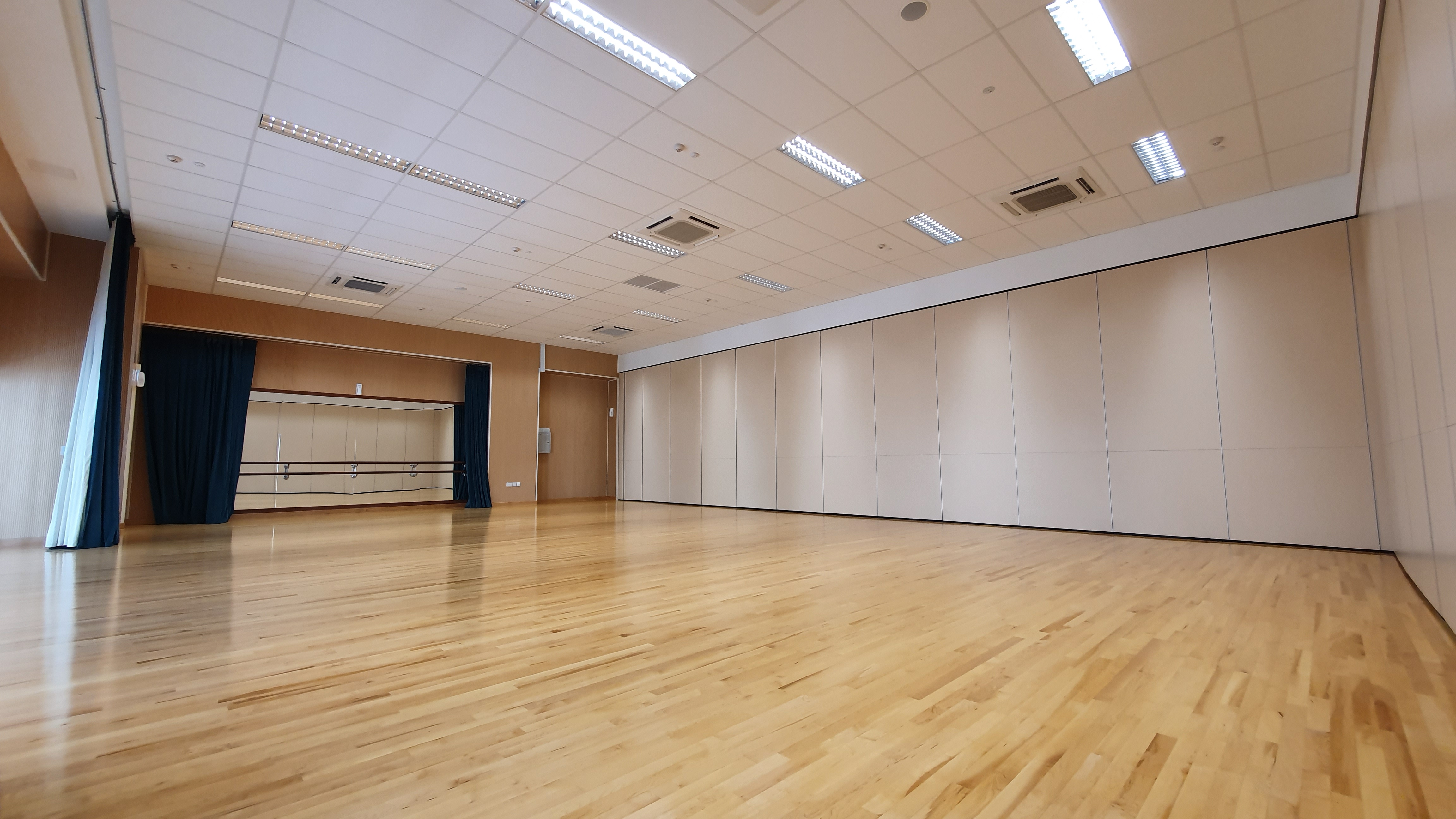
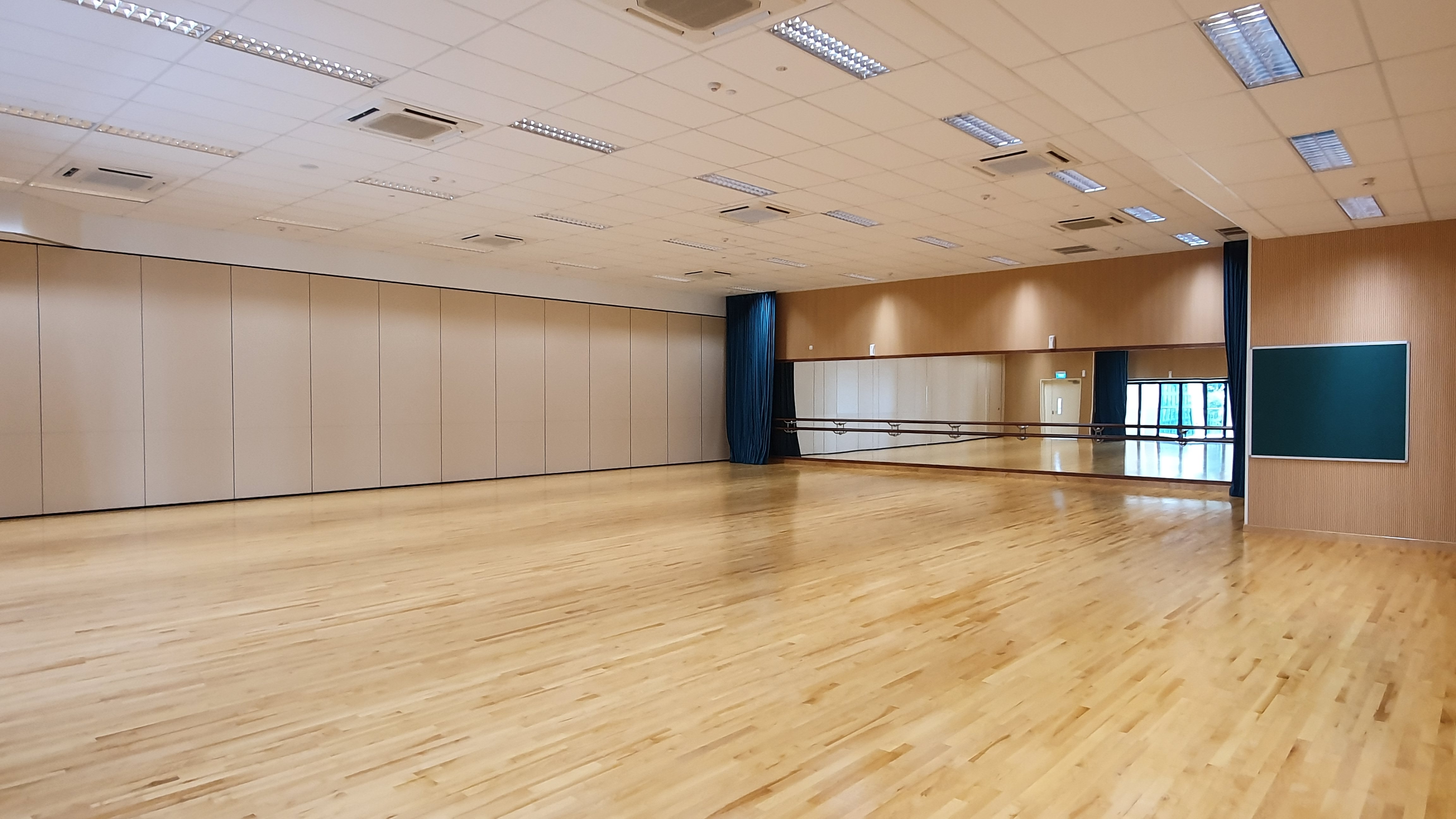
The youngest additions to the family – Serai Rooms 1, 2 and 3 are quaint, intimate spaces in the Creative Arts Hub. Beautifully finished in hardwood sprung floor and equipped with mirrors and ballet barres mounted on 1 side of the walls, these rooms are ideal for dance or aerobics classes. The operable walls dividing these rooms can be folded to accommodate 130 to 160 pax with a total area of 462 m2 for large group events/activities. These 3 creative spaces can seat the following capacity.
Serai Rm 1 is 93 m2 (30 pax max capacity)
Serai Rm 2 is 144 m2 (40 pax max capacity)
Serai Rm 3 is 225 m2 (60 pax max capacity)
HALIA ROOMS 1, 2 & 3
These are newly built fully air-conditioned rooms in the Creative Arts Hub that are beautifully finished in hardwood sprung floor and equipped with mirrors and ballet barres mounted on 1 side of the walls suitable for dance or aerobics classes. The operable walls dividing these rooms can be folded to accommodate 100 to 115 pax with a total area of 470 m2 for a large group events/activities. For small group activities, please refer to list below:
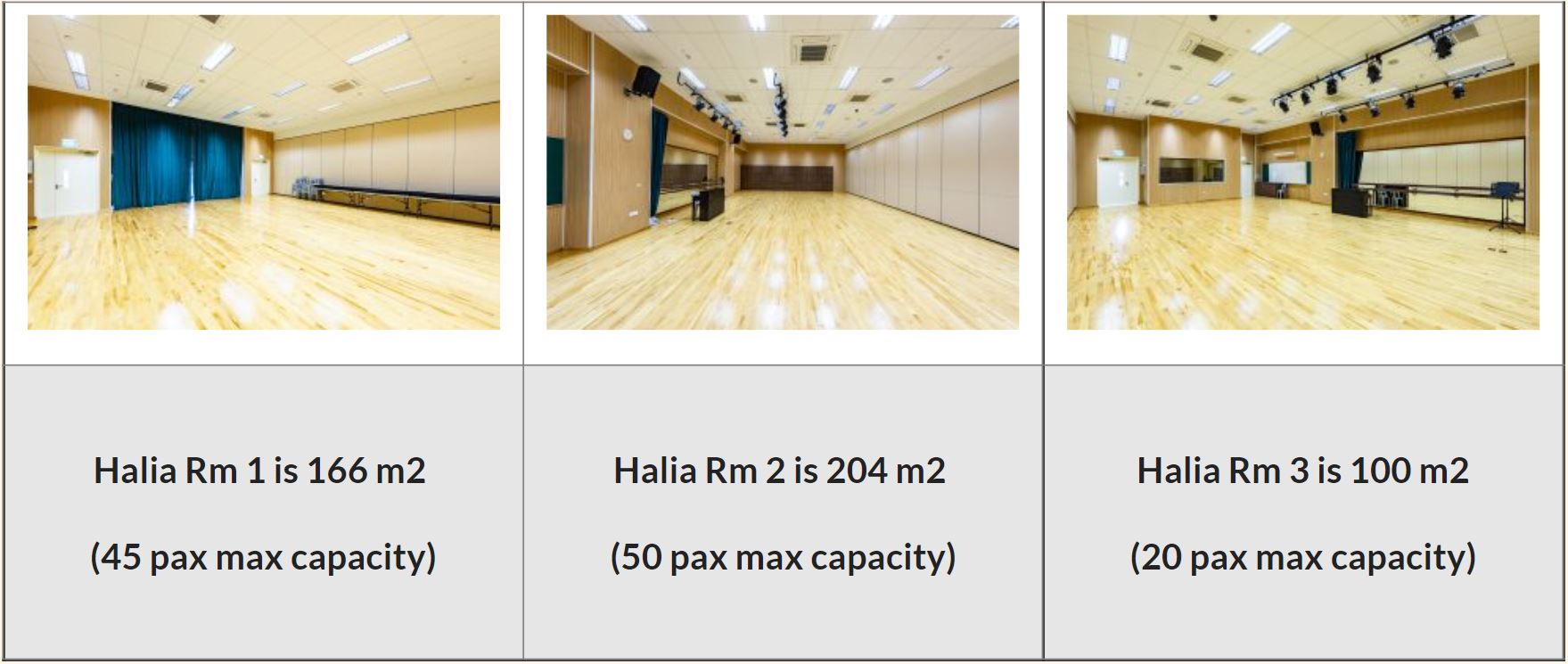
Shaw Hall
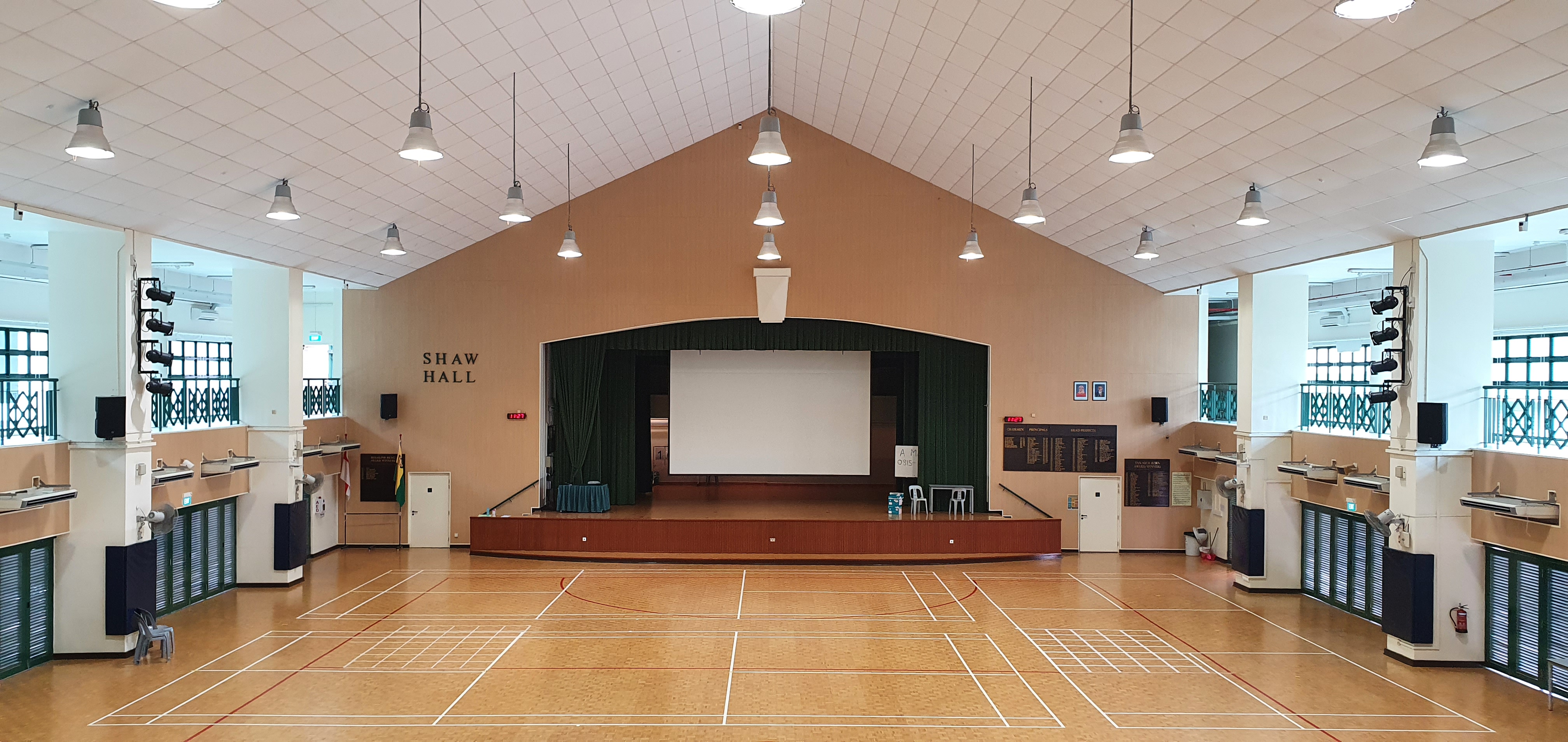
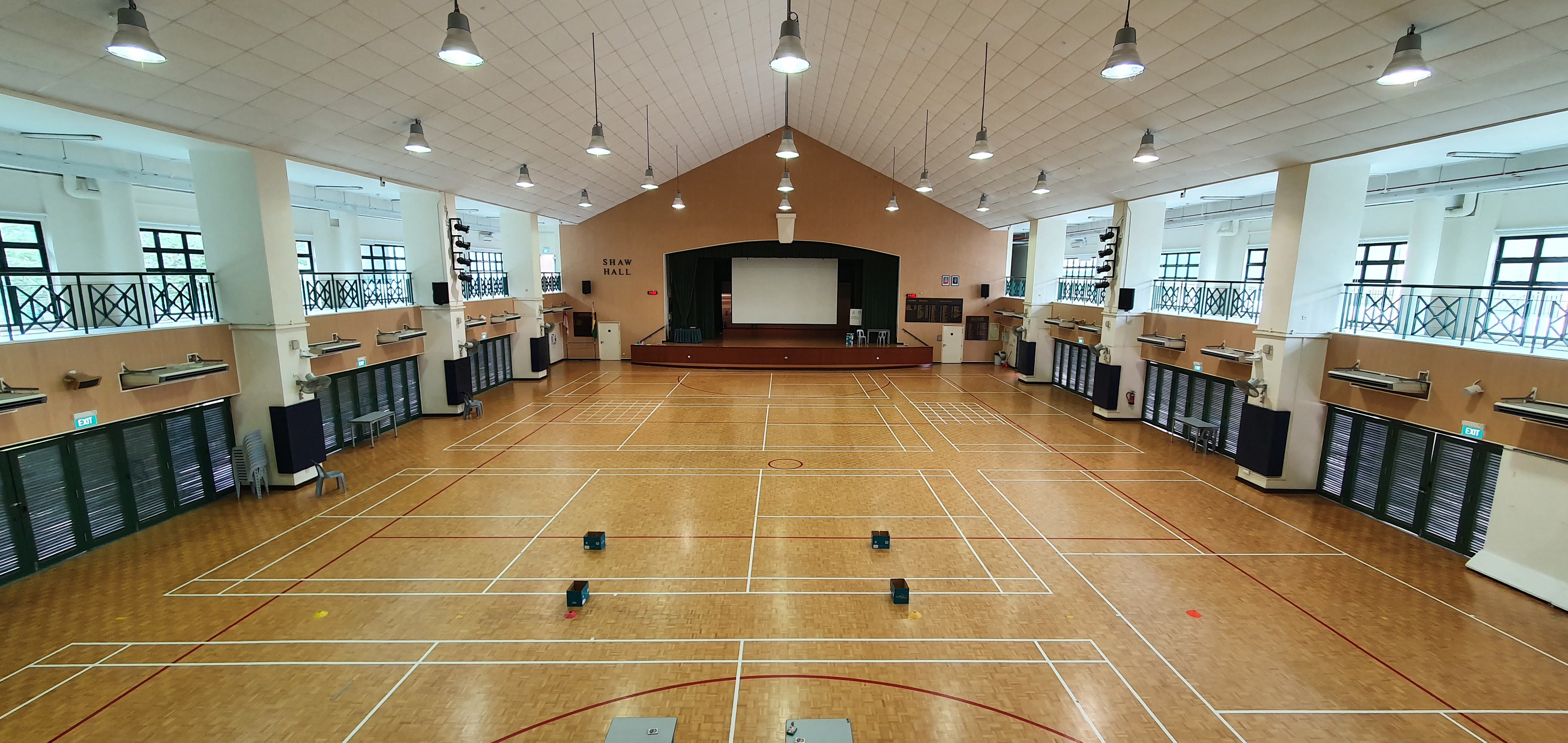
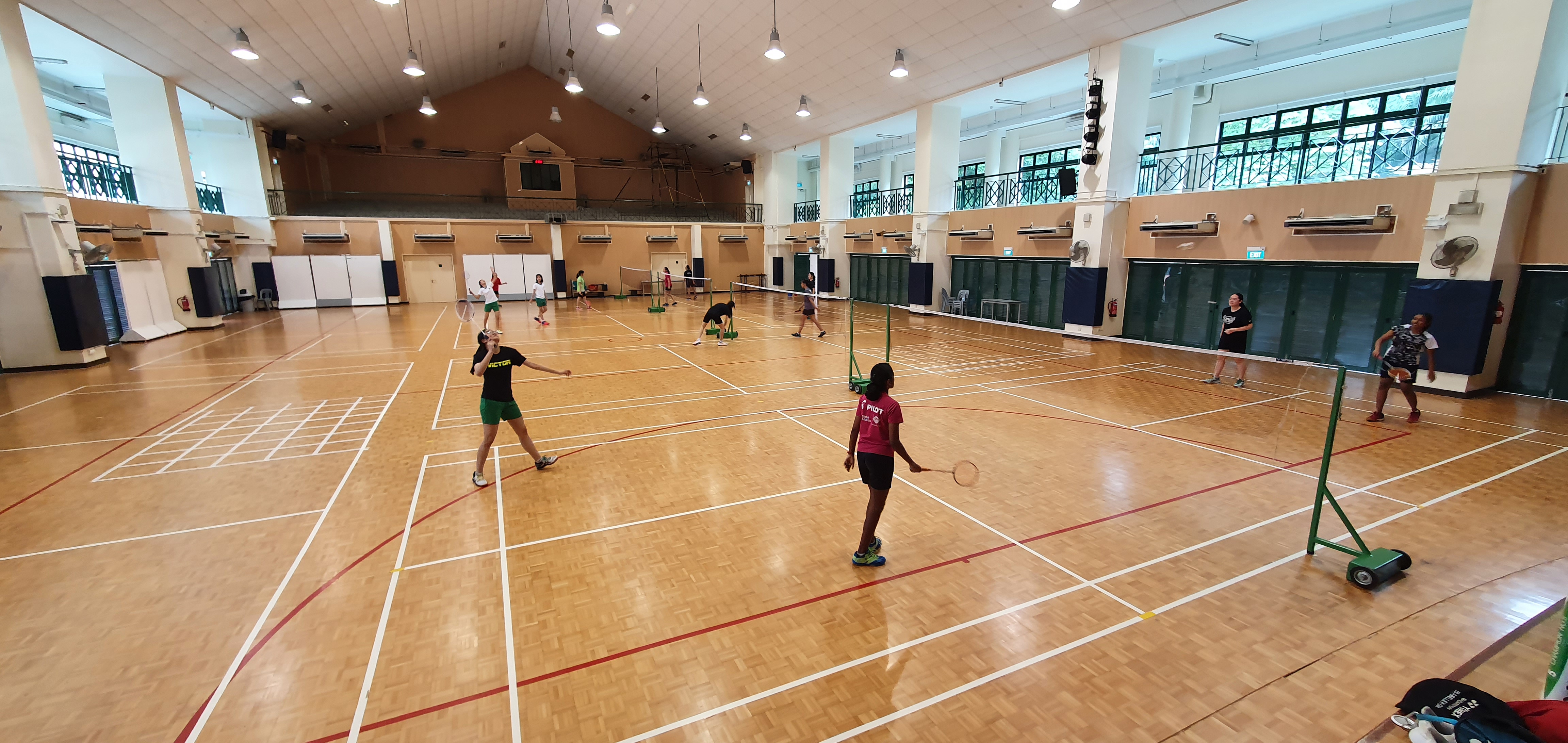
The grand Dame stands regal and resplendent in all her glory. Decked in green brocade curtains and beech acoustics wall panels, the Shaw Hall is the perfect place for enthralling stage performances and formal dinners and presentations. With an area of 910 m2, she can easily house 1000 participants or 50 circular dinner tables with 10 chairs each. The 40 m2 performing stage area comes equipped with motorised main stage curtains and standard stage lights for performance. Ever versatile, this grand dame can easily transform herself into four competition standard badminton courts. She comes ready with portable badminton posts on castors with nets to support the courts.
ALICE LEE HALL
The Alice Lee Hall provides an ideal place for large gathering or events e.g. talk/concert performance/dinner.The total area of 1006 m2 includes the stage area and changing rooms.
It can easily house 1000 participants or 50 circular dinner tables with 10 chairs each.
The performing stage area comes equipped with motorised main stage curtains and standard stage lights for performance. The Hall can be easily transformed into a place for performances and Graduation nights.
The Hall can also be converted into 3 number of competition standard badminton courts. Portable badminton posts on castors with nets are provided to support the courts booking.
Sports Facilities
Gymnasium
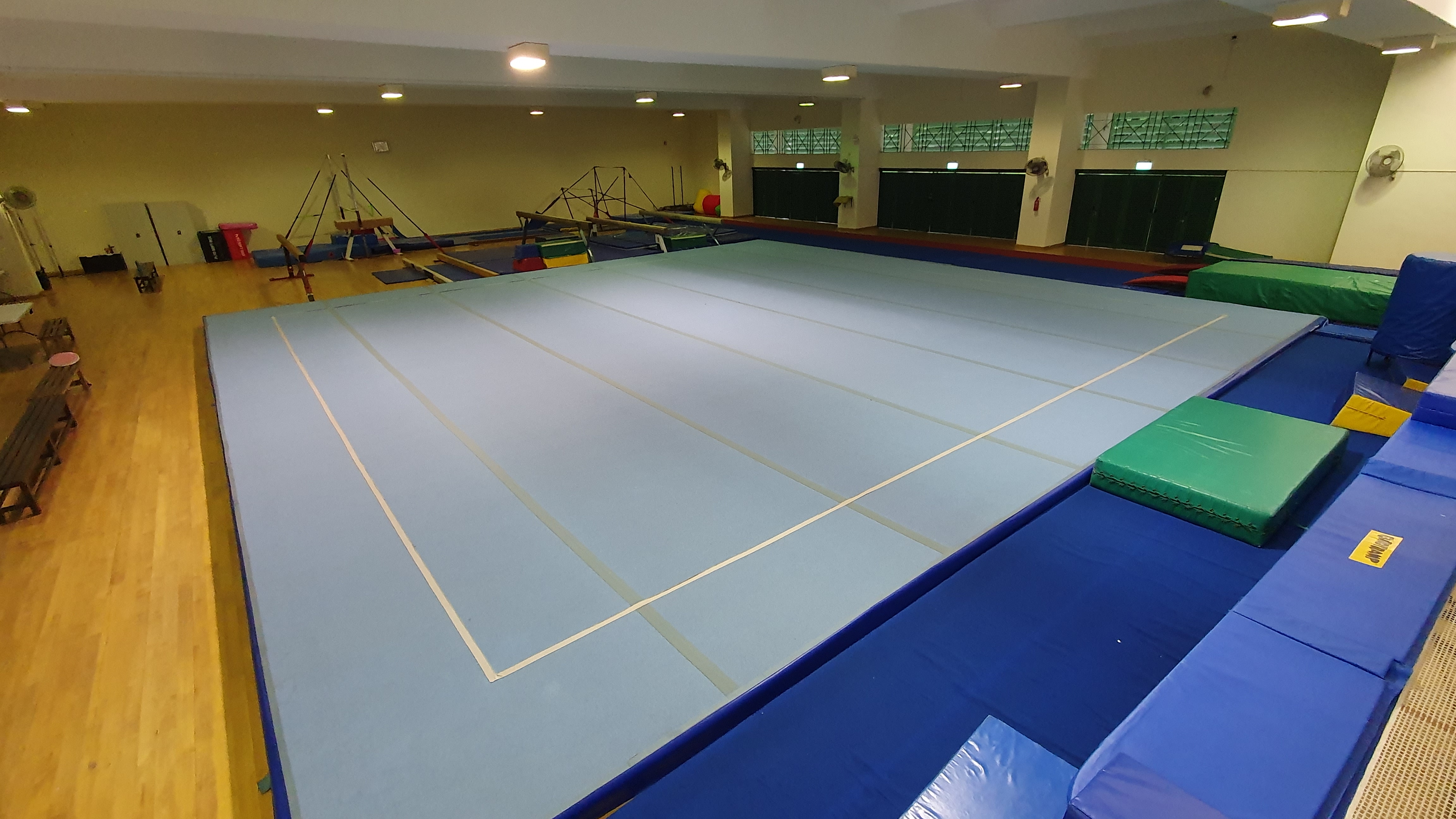
The grand Gymnastic Hall is the perfect arena for all your sporting event! Robustly constructed with cushioned hardwood flooring for maximum lower body protection to the gymnasts. Fully equipped to meet all your needs for a multitude of floor disciplines. It is replete with trampolines, horizontal bars, uneven bars, vault, elevated mats and balance beams.
Bookings shall be for exclusive usage of the whole gymnastic hall and not per apparatus.
Indoor Sports Hall
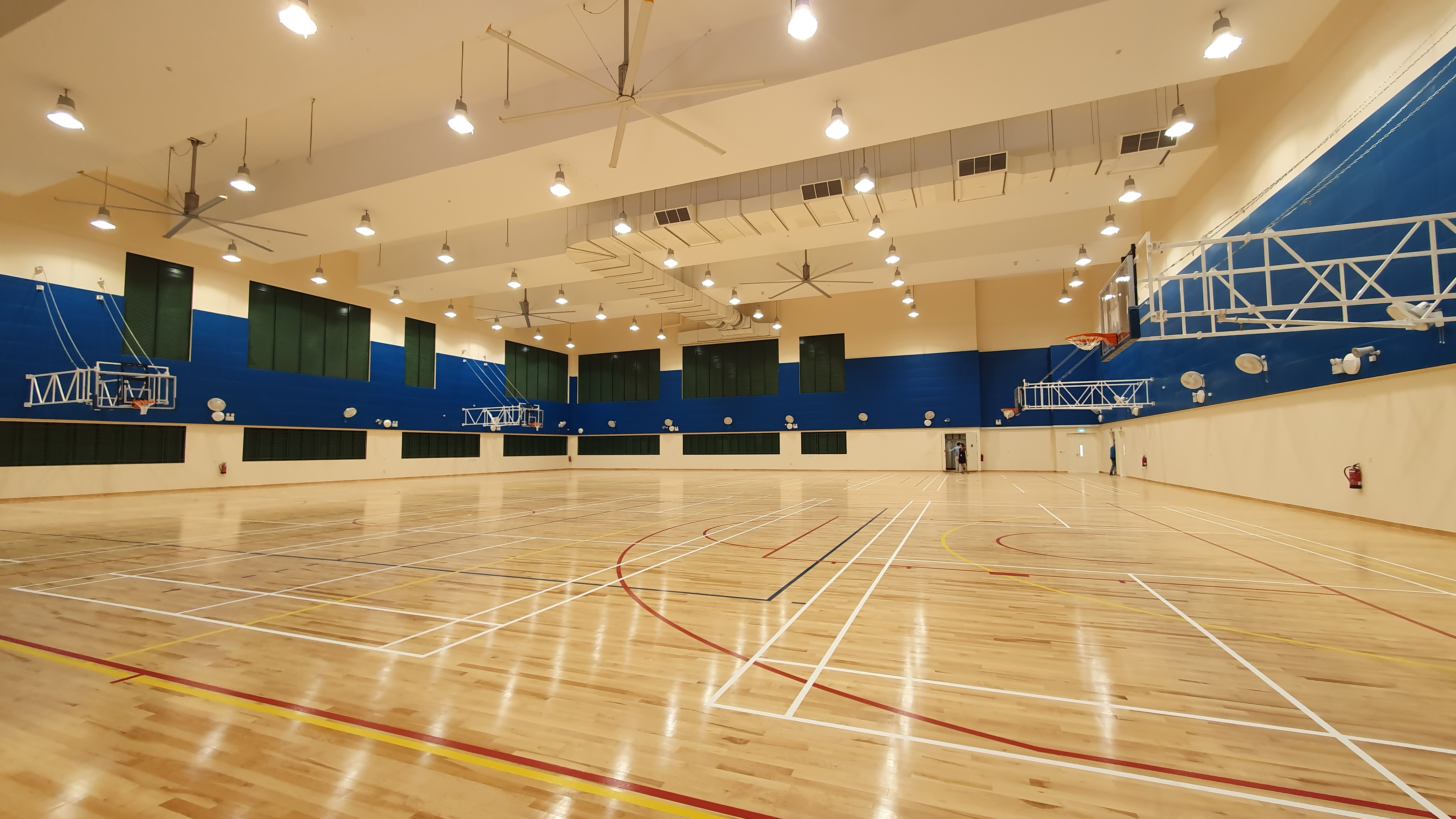
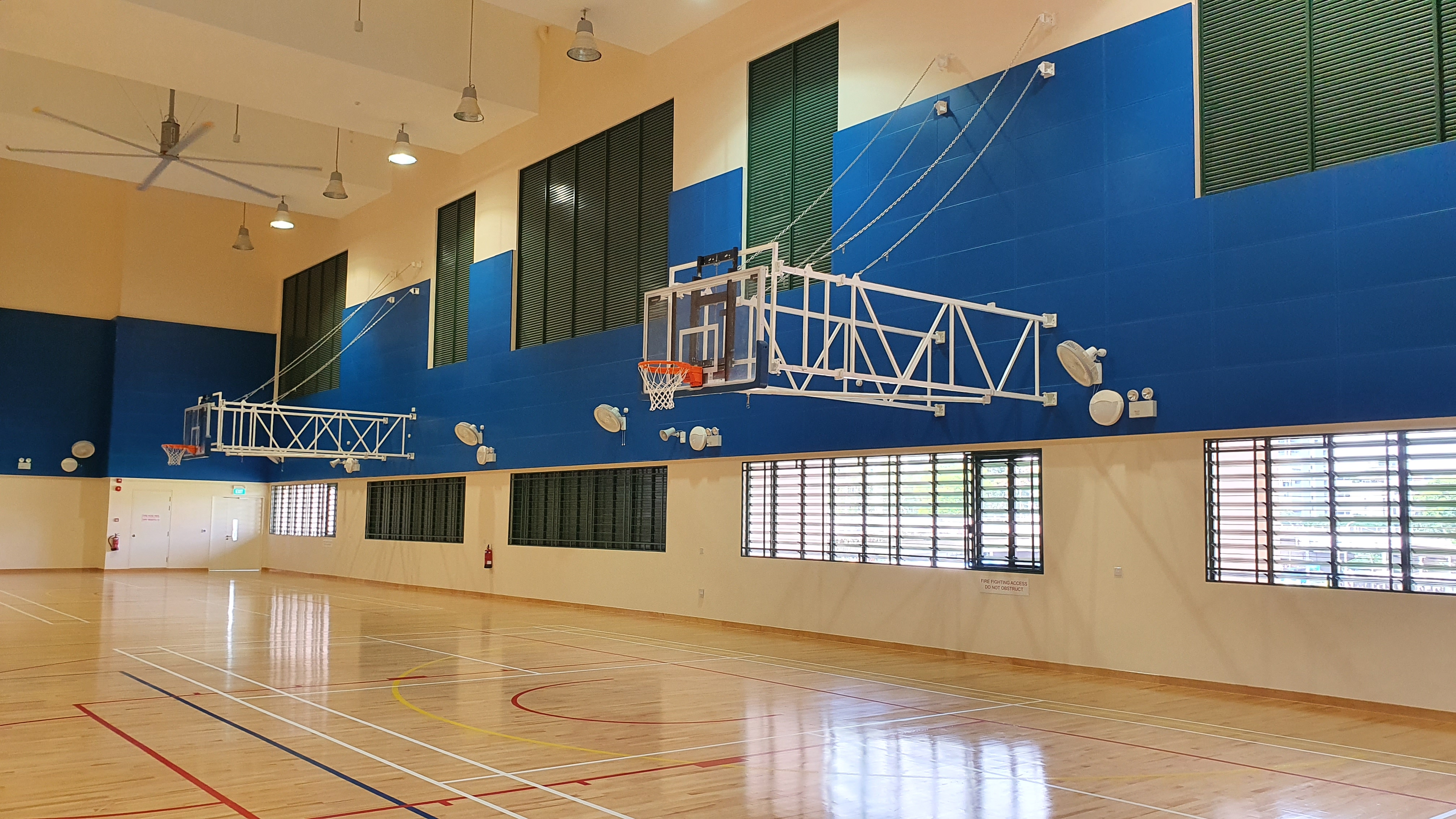
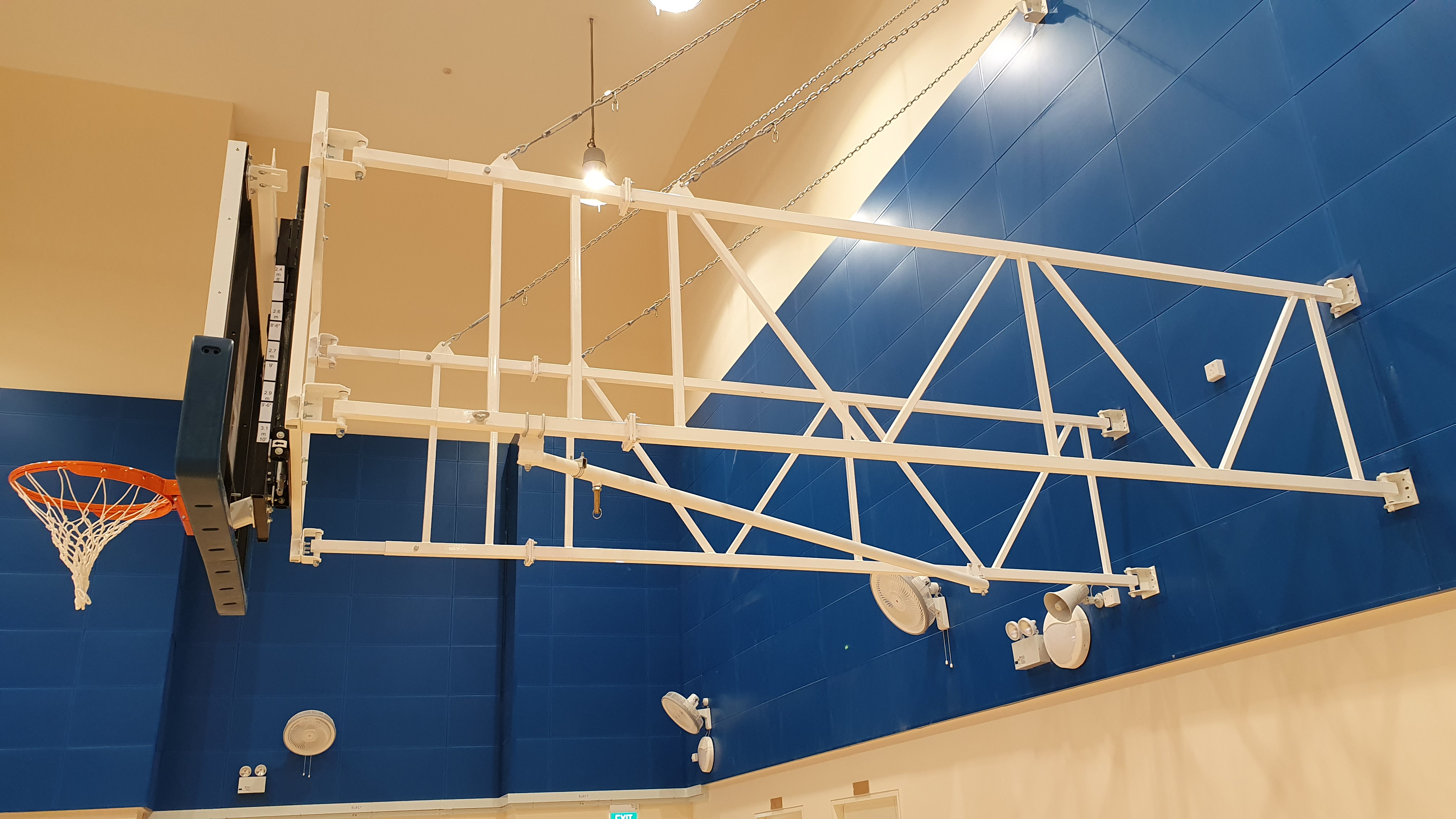
Boasting a state of the art design, the Indoor Sports Hall (ISH) the energetic younger brother of the grand Gymnasium is constructed with cushioned hardwood flooring for lower body protection is equipped with 4 ceiling-mounted giant ‘Spacefans’ and wall fans along the walls for optimum cooling and ventilation.
The versatile space can be configured to any way of the following combinations to the sporting delight of fitness enthusiasts:
- A 2 competition standard basketball courts with side-folding basketball goals and an adjustable height tempered-glass goal boards or
- A 2 competition standard netball courts with netball posts insert complete with foam paddings or to 2 competition standard volleyball courts with padded volleyball posts inserts.
Squash Courts
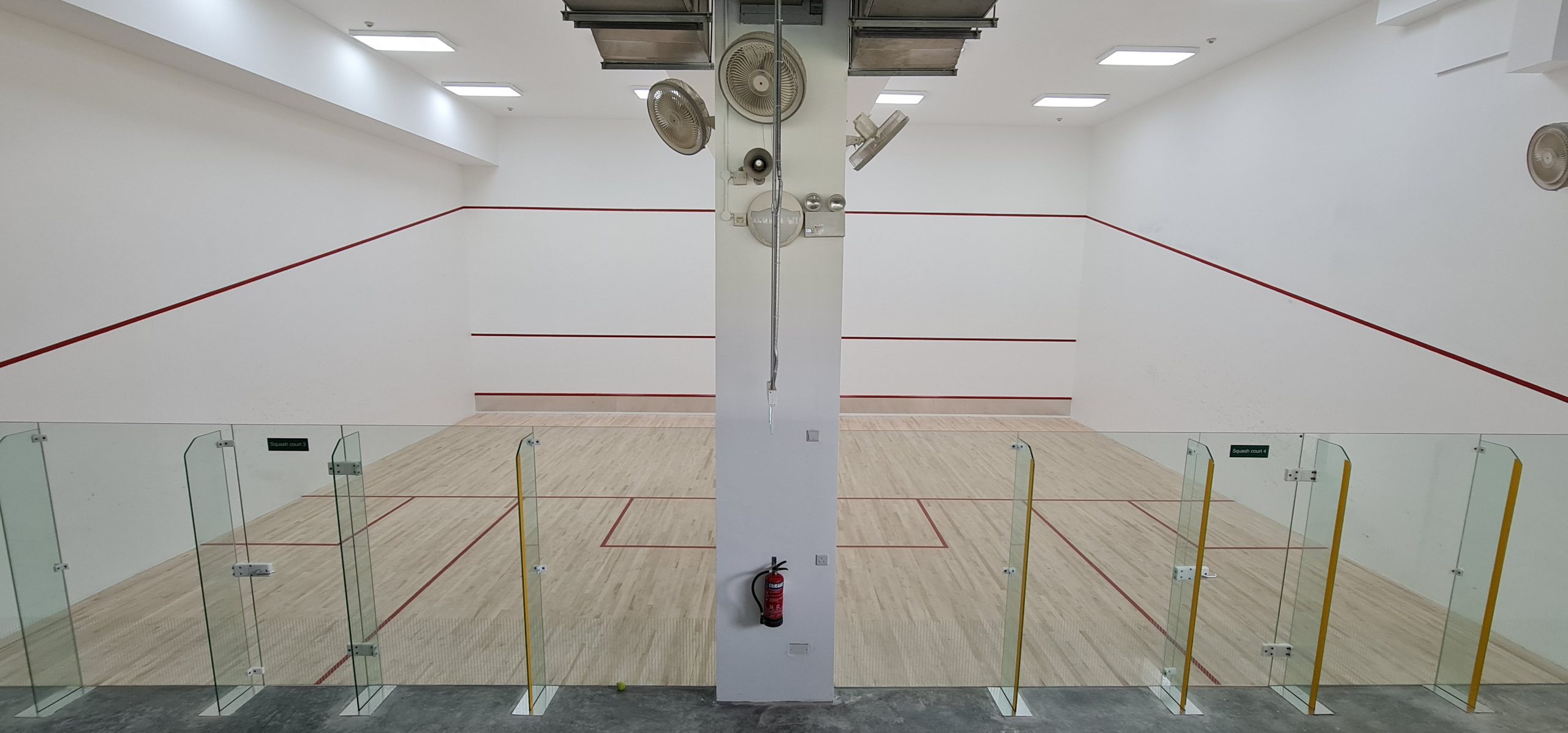
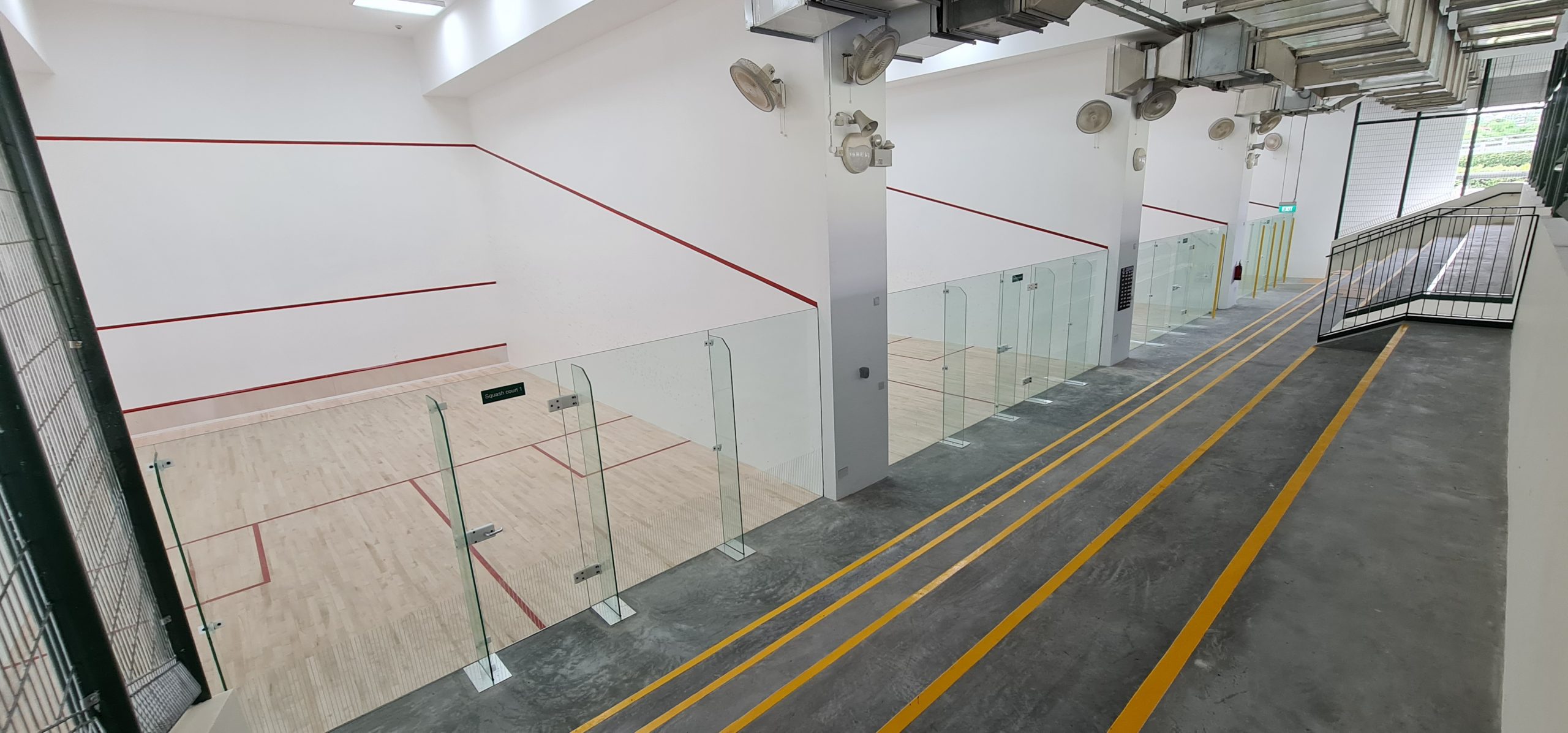
These 4 newly built squash courts are constructed with cushioned hardwood flooring for lower body protection and are equipped with 2 wall-mounted fans in each court for optimum cooling. The extractor fans in each court provide improved ventilation.
Tennis Courts
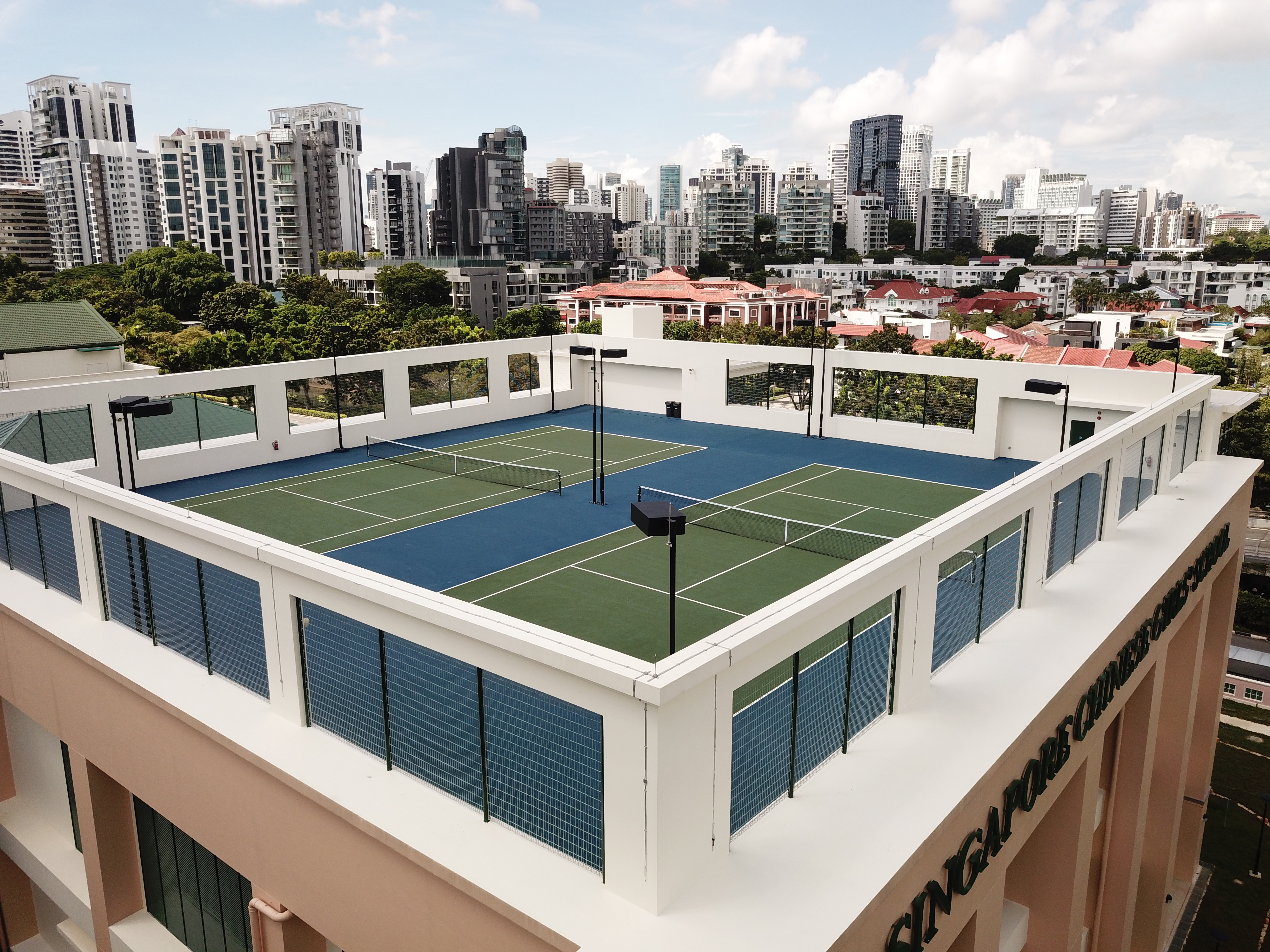
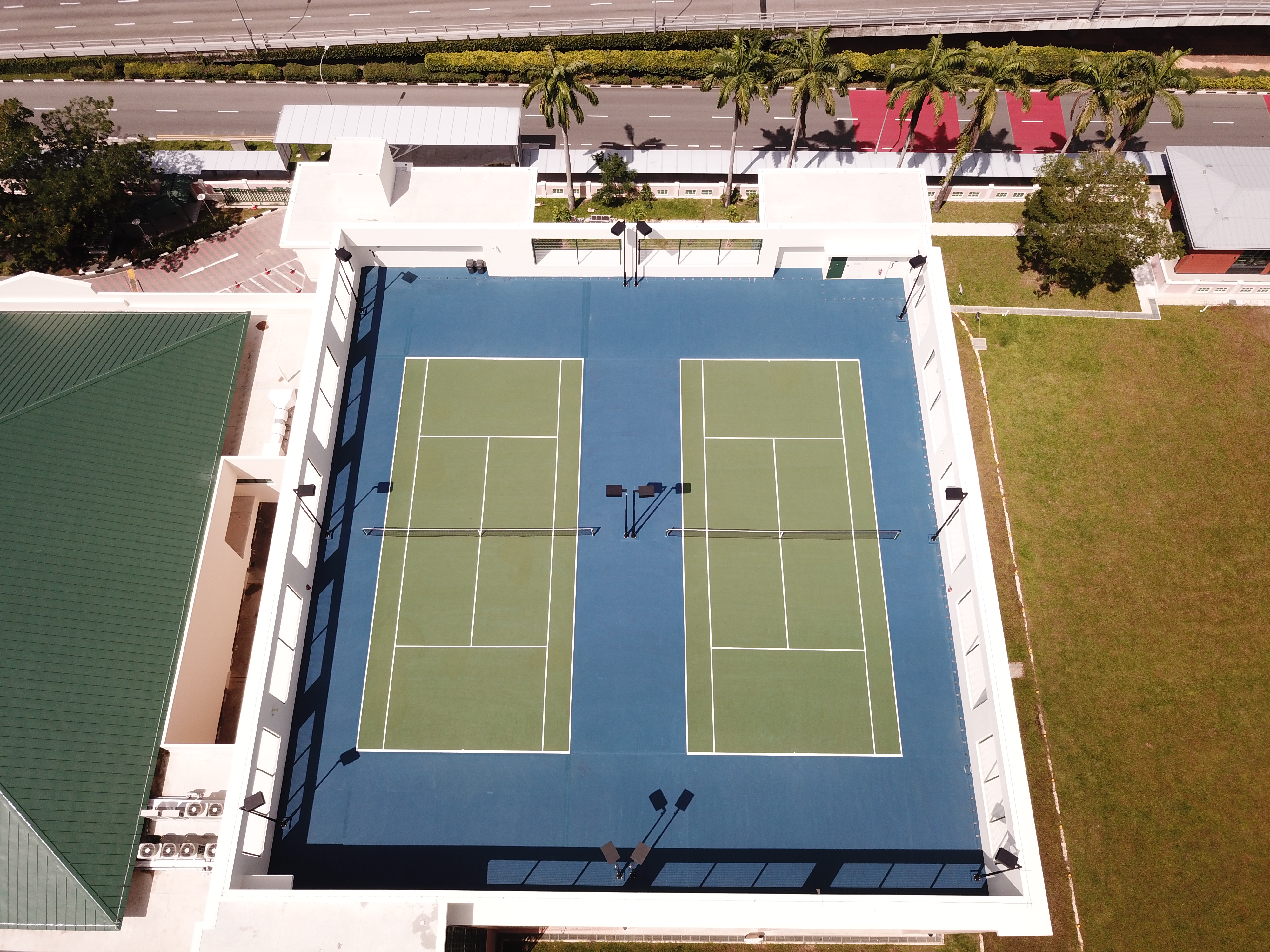
This newly built competition standard tennis court that sits on the roof of the ISH boasts a magnificent view of the Bukit Timah skyline.
These courts are equipped with spotlights for night sessions and the night view is even more appealing.
Indoor Basketball Court
